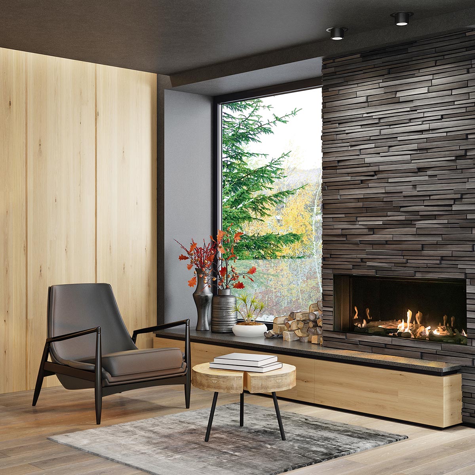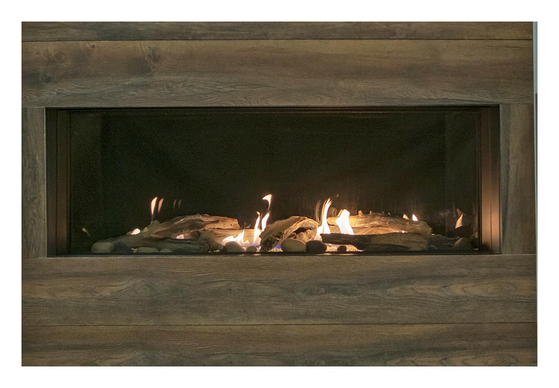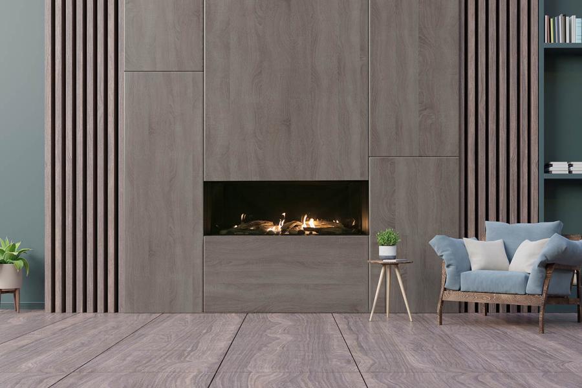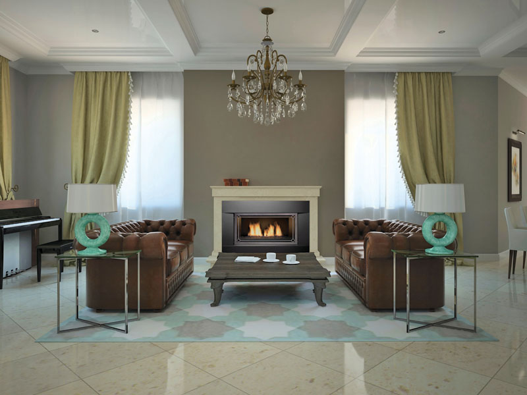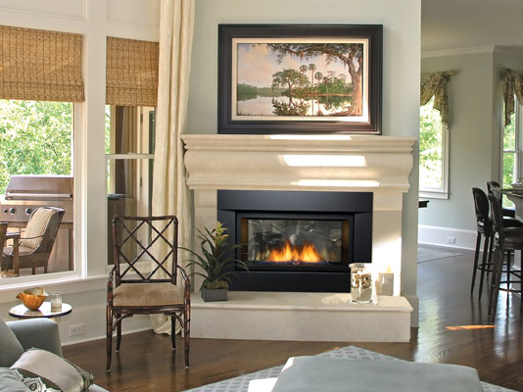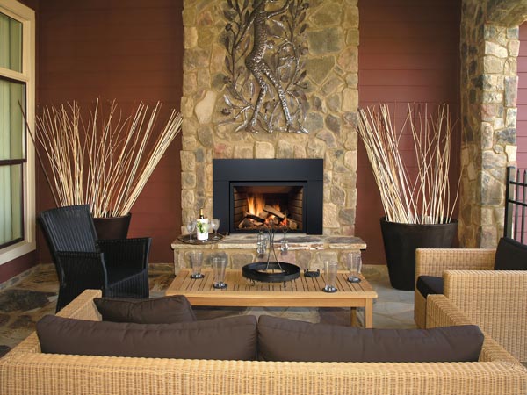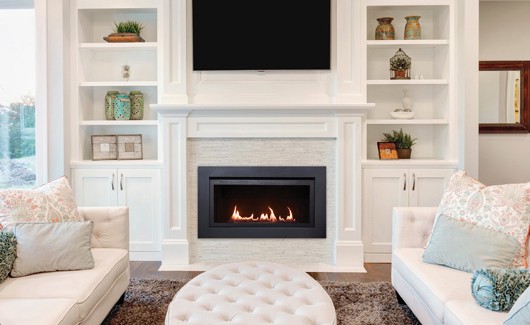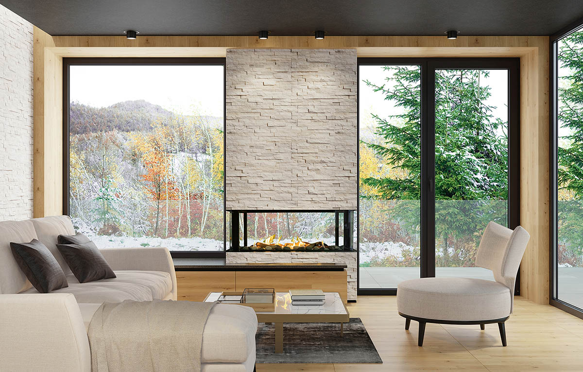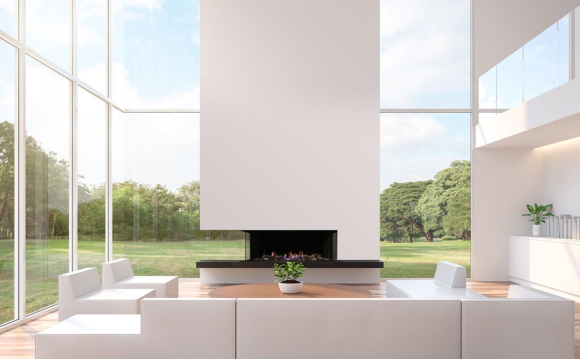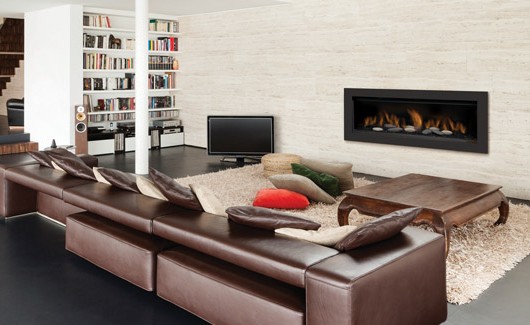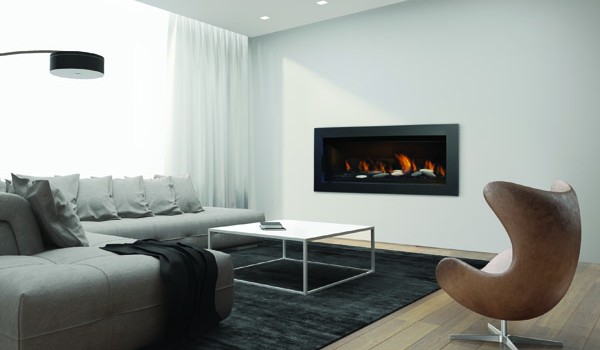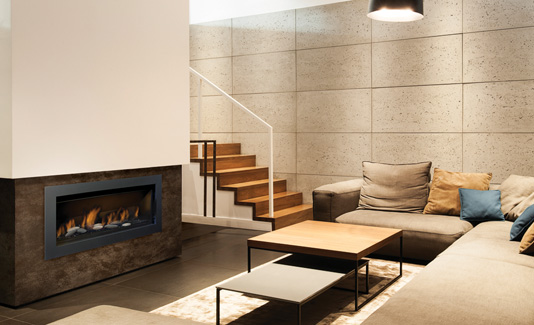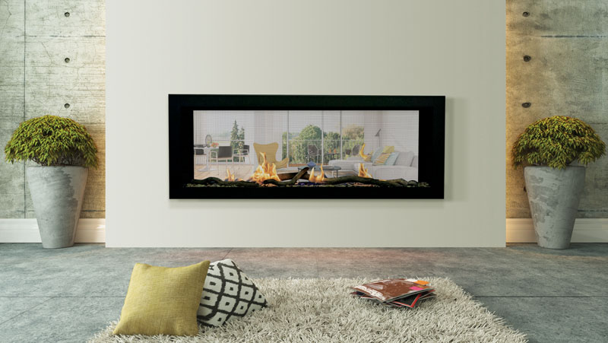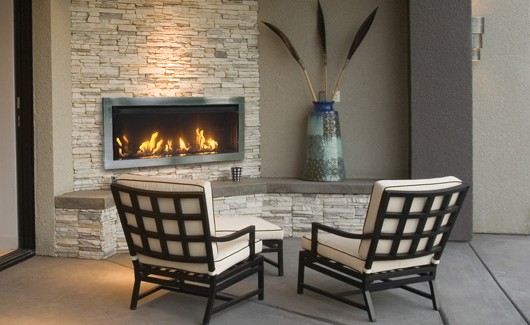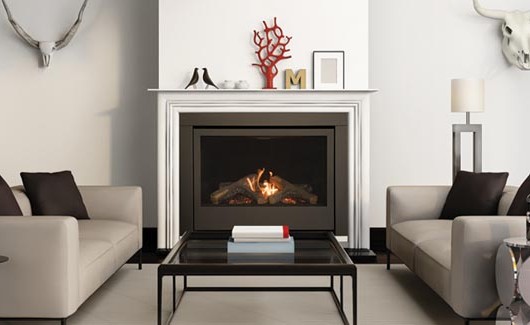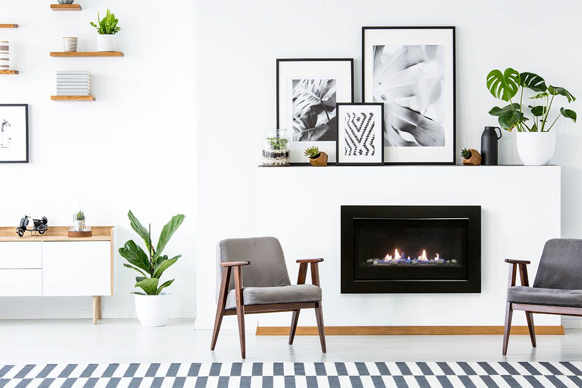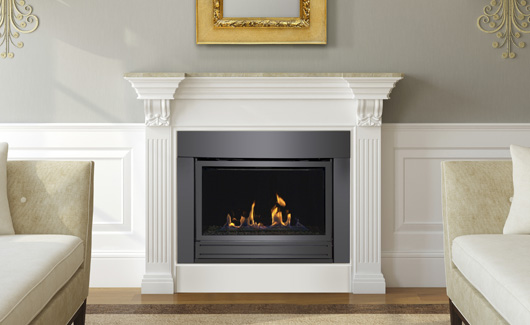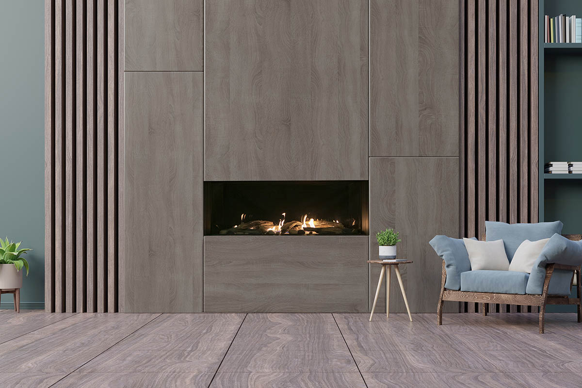
The Newcomb 36
FEATURES
Standard System – NEWCOMB-36
- True clean face design
- Tempered glass
- 21,000 BTU
- 100% Safety shut off
- Top vent only
- Electronic ignition
- Remote Control (basic)
- Black porcelain panels
- Black reflective fire glass & 3 piece decorative rock set
Deluxe System – NEWCOMB-36-DELUXE
- True clean face design
- Tempered glass
- 21,000 BTU
- 100% Safety shut off
- Top vent only
- Electronic ignition
- Fan kit
- Modulating valve
- Electronic ignition
- Remote control (basic)
- Deluxe digital remote control
- Black reflective fire glass & 3 piece decorative rock set
Specs
Gas Specifications
| Framing Dimensions | Viewing Area | BTUs (NG) | AFUE / P.4 (NG Efficiency) |
Weight* | |
|---|---|---|---|---|---|
| Hi | Low | ||||
| 33-1/2” H x 38” W x 15-1/2” D | 15” H x 32-1/2” W | 21,000 | 13,000 | 65.1 % | 115 lbs. |
| Venting** | Ceiling / Mantle Height |
|---|---|
| 4” flex vent on exhaust side 7” flex vent on the air intake side |
Internal ceiling = minimum 48” Mantle Height = minimum 40” |
OPTIONAL ACCESSORIES
- Termination kit
- Extra decorative rock media – 3 piece set
SURROUND OPTIONS
- Clean face black surround
- Stainless steel surround
- Basic black surround with screen
- Decorative black surround with screen
- Design Specialties overlays
FUEL OPTIONS
- Natural Gas
- Liquid Propane
GLASS VIEWING AREA
15” H x 32-1/2” W

